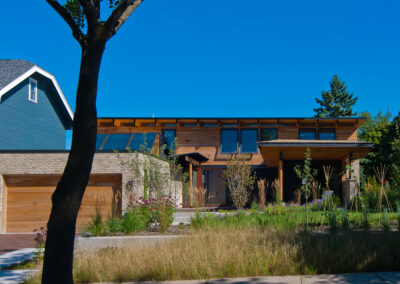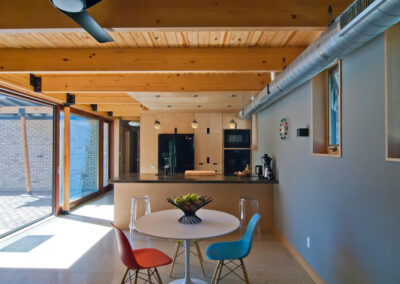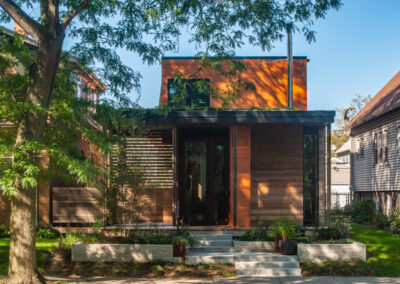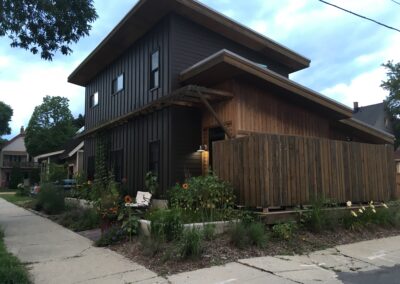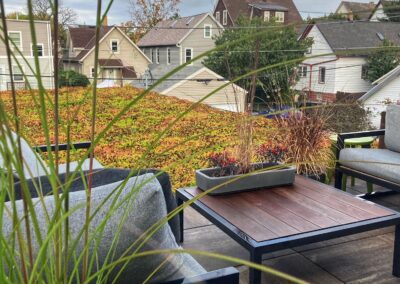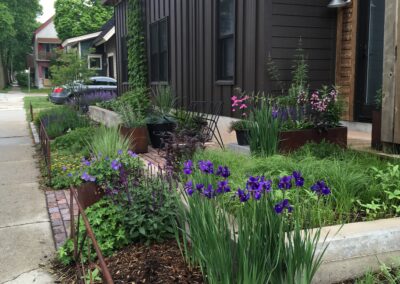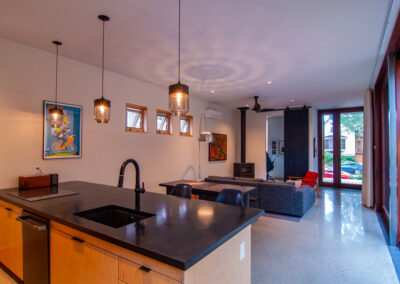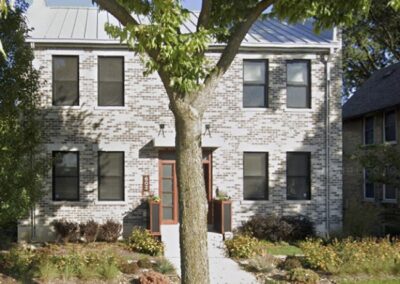Homes
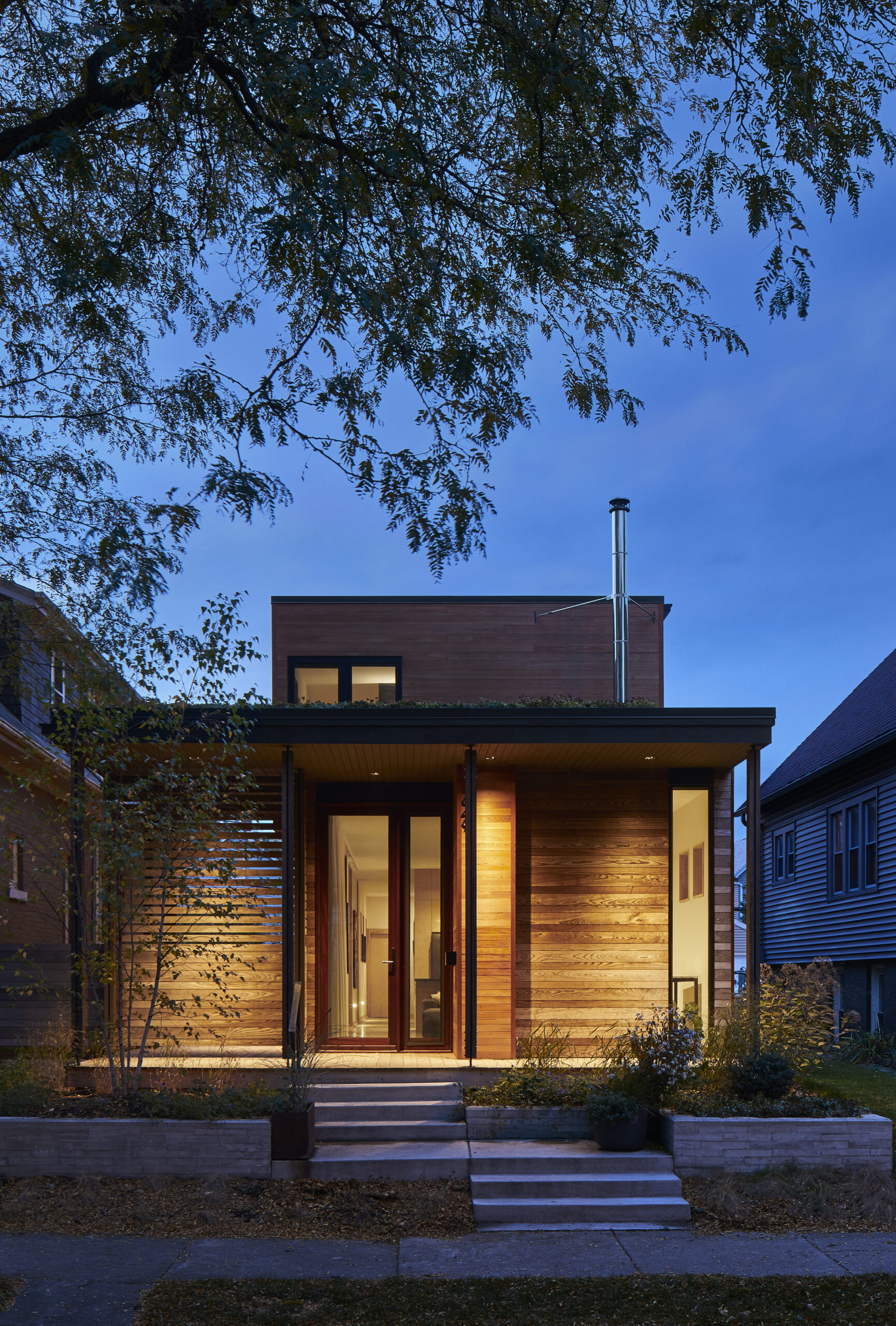
Fix Development has completed four urban infill residential projects. These projects have served as opportunities to weave together the urban fabric by replacing vacant, sometimes toxic lots, with environmentally sustainable houses embedded in neighborhoods.
The projects have featured deconstruction, brownfield clean-up, material salvage, renewable energy systems (geothermal, solar thermal, solar PV), green roofs, edible yards and many other green features.
These projects have primarily served as homes for Fix Development President Juli Kaufmann.
The company no longer undertakes residential work at this time.

